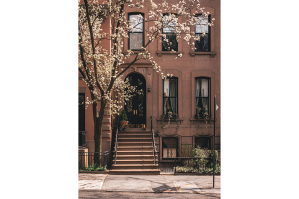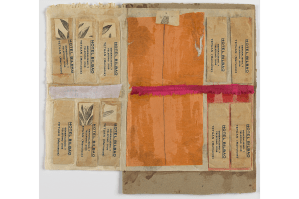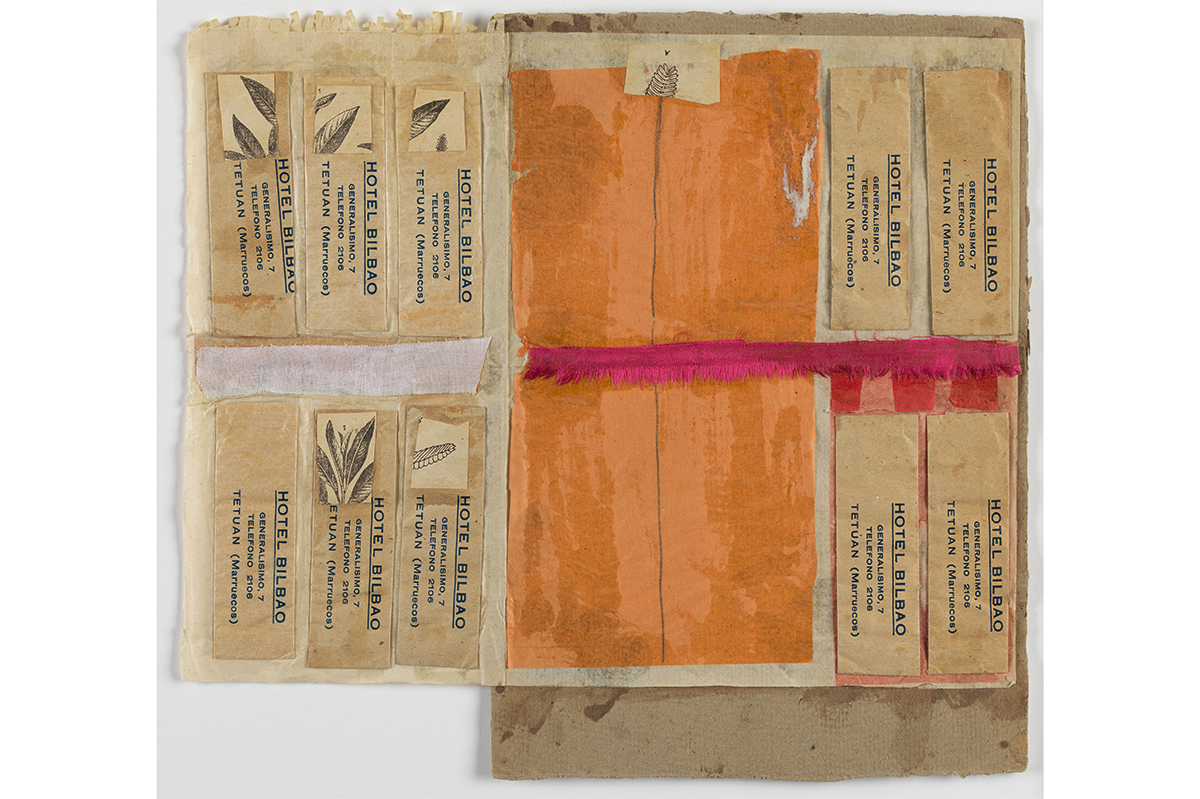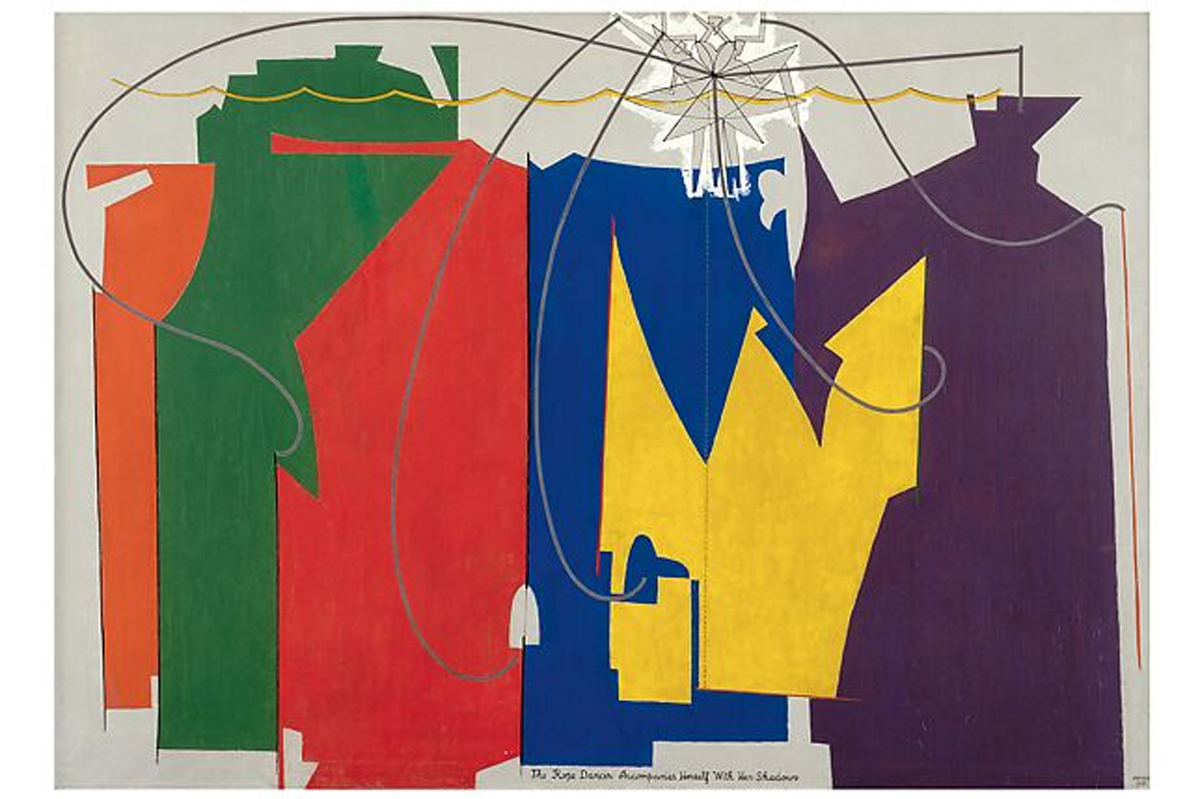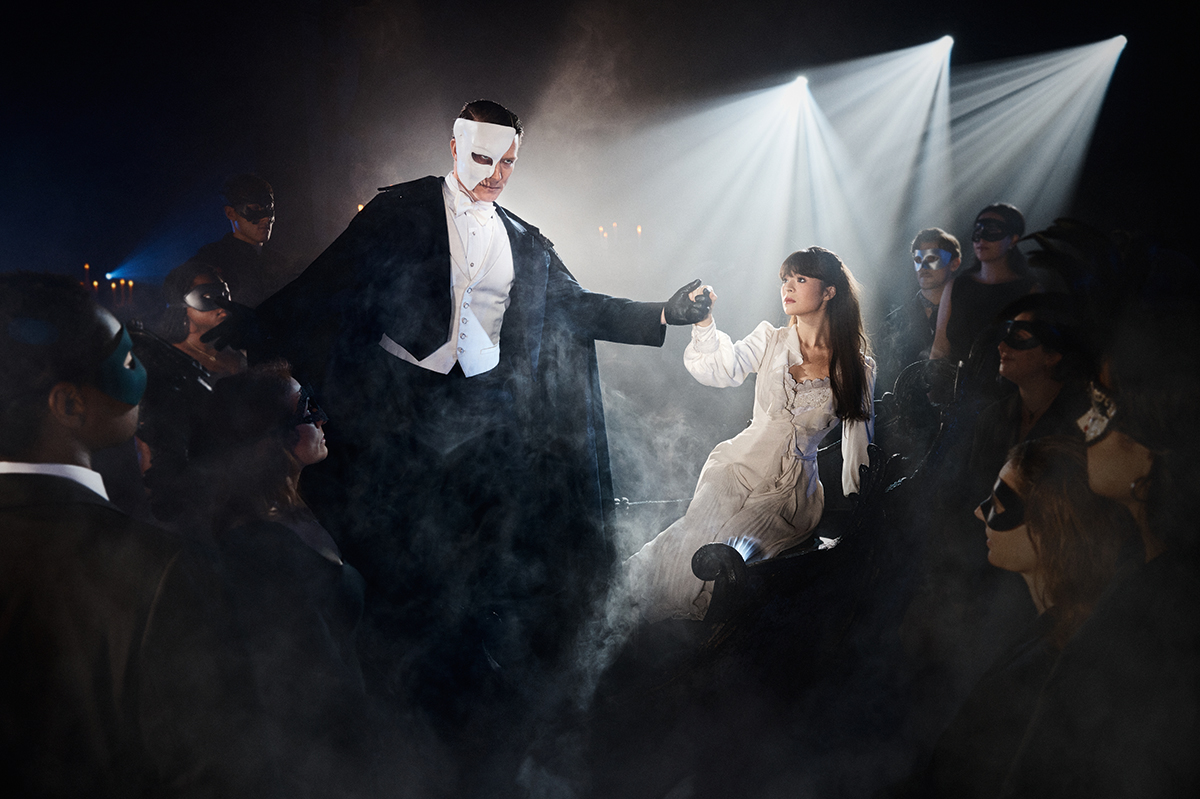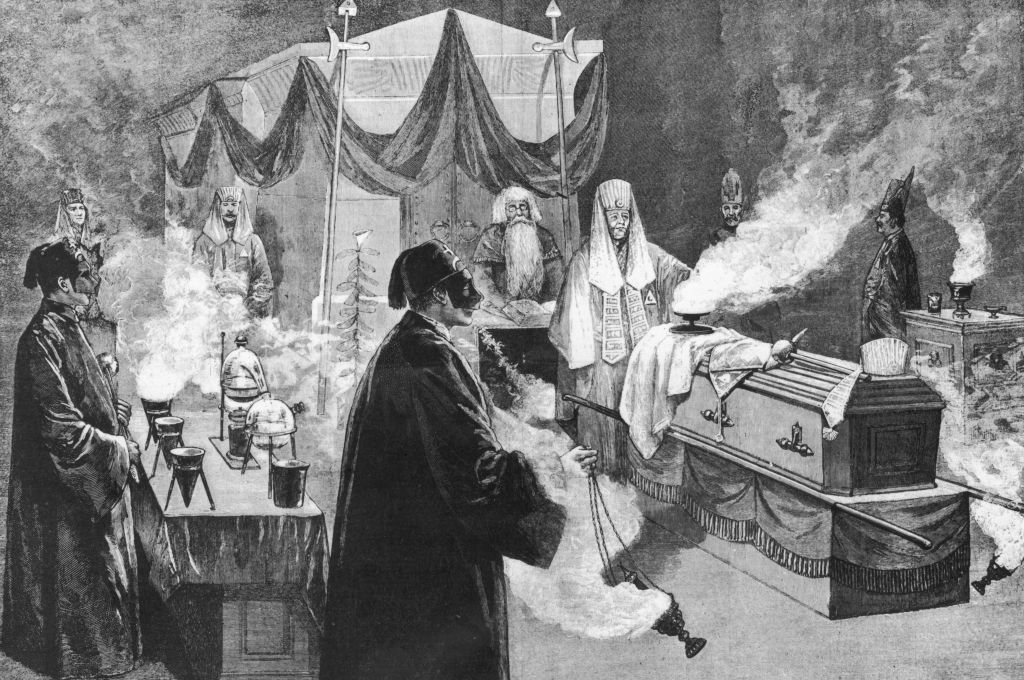You’ll find them all over the boroughs of New York City. Multiple-dwelling buildings, usually large apartment blocks, slapped with a faux-Tudor façade defined by fake gables hiding a flat roof. They aren’t particularly attractive buildings. Even 100 years after most were built, they come off as self-conscious, a bit tacky, imparting to the viewer a dreaded feeling of secret working-class shame — a befuddling reproduction of a reproduction.
They say New Yorkers never look up. But even during short journeys through Queens or parts of Brooklyn, New Yorkers are bound to have noticed examples, even if they don’t give it much thought. From Woodside to Jamaica station in Queens, along the path of the Long Island Rail Road, or on a bike ride through Prospect Heights, apartment buildings with crenellation, peaks and pointless half-timbering line the horizon, quickly revealing themselves to be frauds when viewed just a couple degrees off-center.
But on a quiet block of tenement buildings and former townhouses in the Williamsburg section of Brooklyn, where scant examples of this style exist, a home there has captured my eye, and fancy, for years. Number 85 Maujer Street is an attached townhouse on an unusually large lot, about 50 feet across, either built from scratch or renovated in what a good friend and architect calls ‘stage-set Tudor’. The odd little building — replete with a mock chimney, crenellated parapet, a gable and a phony, sloping slate roof with a cupola atop a gatehouse, only missing a portcullis and murder holes to throw boiling oil down on invaders — takes Tudorbethan to the next level. Aerial views show the building to be U-shaped, with an inner court just through the gate, for stabling your mount. The front picture-frame window with steel-supported jack arch wouldn’t go with actual Tudor and has beefy, quoin-like stone dressings that, in a way, seem to further ham up the artifice. The main entrance, just below a wrought-iron Juliet balcony, features a handsome four course brick arch reveal, flanked by watermark-high buttressing.
But the true charm in the house, aside from its unusually small scale, belongs to the unabashedly flat chimney and gable — both with shallow rectangular openings, suggesting windows that affirm, resolutely, this is only a façade.
‘They’re letting you in on the joke, so to speak’, my architect friend marveled when I showed him photographs of the house. ‘They’re telling you, this is nothing but an appliqué. They’re not trying to hide it, and, in that sense, like a building on Main Street USA at Walt Disney World, it’s more cute and whimsical.’
The home’s mysterious architect is not mentioned on the original Certificate of Occupancy from New York City’s Department of Buildings, nor on any other official document associated with the residence. The home, at time of construction around 1936, is listed as a single-family dwelling and dual-use physician’s office. The doctor who built the house was Maxwell Kaufman, or his wife.
According to newspapers from the time, Kaufman was caught up in an illegal prescription-writing ring during Prohibition. The prescriptions were for whiskey, and the scandal apparently involved many local characters. Back then, the neighborhood was also heavily Italian and mafia-controlled. Before building the home on Maujer Street, Kaufman lived just a few blocks away at 170 Leonard Street in one of a row of townhouses since demolished to make way for a sprawling public housing project, the Williamsburg Houses. Before Kaufman acquired the land and built his humble mansion among the tenements, a man named Bernard Swift lived at an address on the lot. On July 16, 1891, the Brooklyn Daily Eagle reported, Swift was ‘at work this morning in a sewer excavation at the junction of Bushwick and Maspeth avenues, [when] he had a quarrel with a fellow laborer, an unknown Italian, during which the latter struck him with a stone and fractured his left arm. Swift was taken to his home, 87 Maujer Street… The Italian escaped.’
Beginning in the 15th century, historians say, Tudor architecture marked the first instance of Anglo domesticity recognizable today — what we might think of as hearth and home, from fireplaces, to the idea of separate rooms with specific functions, to the rise of something resembling middle-class habitations. The Tudor home reflected the peaceable aspirations of Tudor England
(1485-1603). Under Henry VII, Henry VIII and his children Edward VI, Mary I and Elizabeth I, there was a low threat of foreign invasion. The Reformation caused internal strife, but the nobility were cowed by the Wars of the Roses, and the populace wary of sliding back into civil conflict or a religious war of the kind then tearing apart the states of Europe. For the first time castles, previously built to fortify and defend, became homes. And new houses retained the unnecessary defensive vernacular of the castle, such as crenellation and heavy masonry, in a purely mimetic expression of the old style.
By the 1910s and 1920s Americans were swirling in radical social uncertainty. The bourgeoisie especially sought kinship with a greater lineage, and soldiers returning from World War One aspired to mimic the homes they had seen in the Old Country. This gave birth to an eclectic movement in architecture whose styles include not only Tudor revival but Dutch Colonial, Georgian, Mediterranean, Cape Cod and others now considered quintessentially American.
Tudor City, the first residential skyscraper complex in the world, rises from a slope on the East Side of Manhattan. Construction began in 1926, when it became one of the first, and largest, examples of planned, middle-class communities in New York City. But unlike the facsimiles dotting the outer boroughs, Tudor City’s roof isn’t flat: the Tudor elements are three dimensional rather than a veneer.
Ten years later, in 1936, when the house on 85 Maujer Street was built, eclecticism was very much out-of-fashion. Was the owner, or architect, tragically unstylish or, perhaps, intending to give an architectural middle-finger to the genuine Tudor-revival homes built in the wealthy, Anglophilic enclaves around Staten Island, the Bronx and the New York suburbs? The house on Maujer Street lacks pretension by announcing exactly what it is aspires toward. ‘This is a one in a million home’ for architecture geeks, a source in the Buildings Department told me. ‘I’ve never seen anything like it.’
As a Jew, or at least a man with a Jewish sounding last name, Kaufman would most likely have been prevented by redlining in residential neighborhoods from purchasing a home in the lush adjacencies where the more chic Tudor revival style flourished. That hollow gable window framing the sky on Maujer Street, broadcasting the ruse, suggests, perhaps, he didn’t care to.
Americans have been under assault for decades by modernist architects celebrating the brutal and hideous. And so another eclectic movement arises, reaching toward yesteryear for inspiration. Homes from Chicago’s Gold Coast to the white sands of the Hamptons are sprouting up yet again in styles that evoke the past. Recent public examples include the new Tuscaloosa Federal Courthouse in Alabama, the residential colleges at Yale and churches across the South. In 2020, the White House drafted an Executive Order mandating that all new federal buildings be designed in the Classical style. In embracing the return to beauty, we grasp for aplomb in design, but also for the everlasting.
This article was originally published in The Spectator’s March 2021 US edition.











